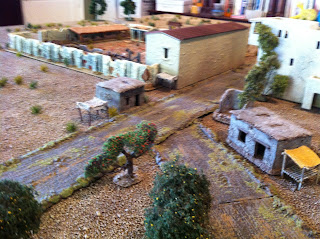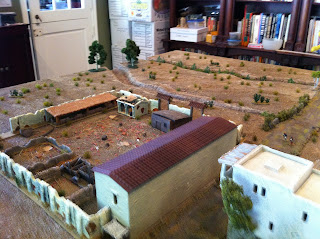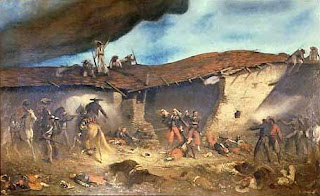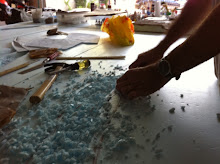Wednesday, May 2, 2012
Tuesday, April 3, 2012
Some visual reference for the Camerone bldgs...
Below are some images I found while searching the web for visual reference to help with detailing the Camerone hacienda compound and various other buildings for the project.
I also found a photo-stream LINK filled with what I think are more useful images of old mexican architecture:

Last but not least, an old limestone wall in the city of Campache, Mexico...
Friday, August 26, 2011
Close-up of gateway roofs...
This diagram is taken from an article in the May 1999 issue #600 of Kepi Blanc (the magazine of the FFL). The overall layout and design of the compound is somewhat inaccurate (the compound was square, not a narrow rectangle, the main hacienda building was 2 stories high and had a door near the Western end which the Legion used to occupy that portion) but I really like the imagining of the ceramic tile gateway ROOFTOPS.

Subscribe to:
Posts (Atom)





































