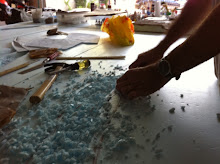This diagram is taken from an article in the May 1999 issue #600 of Kepi Blanc (the magazine of the FFL). The overall layout and design of the compound is somewhat inaccurate (the compound was square, not a narrow rectangle, the main hacienda building was 2 stories high and had a door near the Western end which the Legion used to occupy that portion) but I really like the imagining of the ceramic tile gateway ROOFTOPS.


No comments:
Post a Comment